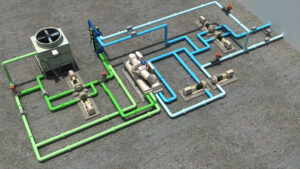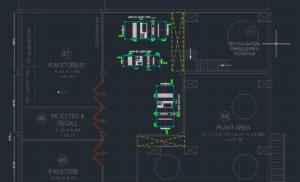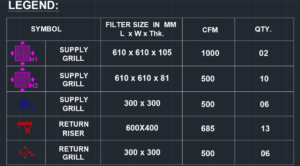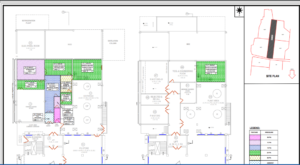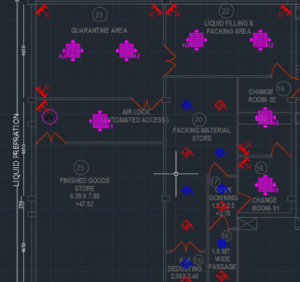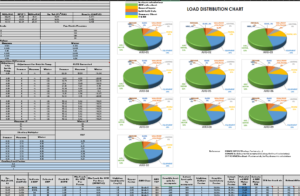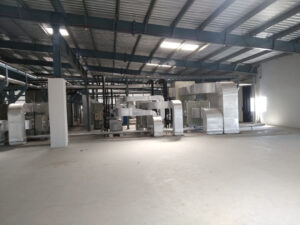HVAC Plant Design Services
We offer custom HVAC plant design solutions tailored to your facility’s specific requirements. Whether you’re running a pharmaceutical unit, food manufacturing plant, or cleanroom facility, we ensure high-performance and compliant systems.
🔹 Key HVAC Design Features:
Heat Load Calculation: Accurate thermal load assessments for optimal system capacity.
Equipment Load Analysis: Proper sizing and selection of HVAC units based on plant operation needs.
Environmental Suitability: Designing systems that maintain ideal temperature, humidity, and cleanliness levels.
Cross-Contamination Prevention: Dedicated HVAC zoning to avoid product contamination when handling multiple product lines.
GMP-Compliant HVAC Planning
Our expert team provides comprehensive HVAC planning that balances performance, cost, and regulatory compliance.
🔹 Planning Includes:
Optimized Equipment Placement: Ensuring easy access and future maintenance.
Compliance Audits: Designs aligned with WHO and GMP audit requirements.
Cost Estimation & Optimization: Project cost forecasting with strategies for cost-saving.
Material & Personnel Flow Planning: Ensuring smooth area and material movement within the plant.
Comfort & Usability: Focus on worker comfort and energy efficiency.
Storage Optimization: Planning HVAC systems that consider material storage needs.
Plant HVAC Layout Services
Our layout services transform your HVAC plans into detailed engineering drawings ready for implementation.
🔹 Layout Deliverables:
Equipment Layout – Strategic positioning for HVAC equipment and components.
RCP Layout (Reflected Ceiling Plan) – Complete ceiling plan showing diffuser and light placements.
Ducting Layout – Efficient duct routing for optimal air distribution and pressure control.
Pressure Zoning Layout – Pressure cascade maps for cleanrooms and sensitive areas.
Drainage Layout – Drainage plans integrated with HVAC units, especially for AHUs and condensate lines.
Why Choose Us for HVAC Design & Planning?
5+ Years of Experience in HVAC for Regulated Environments
100% Compliance with GMP, WHO, and ISO Standards
High-Efficiency Systems with Low Operating Costs
One-Stop Solution from Design to Layout Execution
